Calling all TFP’ers, @everyone
Please let me know whether you are interested within the next week if possible, thank you.
An exciting opportunity has come up to celebrate Superbowl 51 on Sunday the 5th of February in a remote & super exciting party house. Currently I’m looking to build a core group of about 10 TFP members who want to attend and are “confident” that they can attend.
Currently UK football fans are in a bind with no real front runner venue for when it comes to celebrating the super bowl and myself and others are always on the look out for new venues and potential offerings. One such option is this amazing first class property.
This multi million £ house is designed and built using cutting edge ideas, materials and features with the intention of letting it out for events and parties. I have provisionally booked the house for Sunday the 5th of February 2017 (Superbowl night) however provisional bookings dont last forever.
The house itself is located in Lincolnshire so we would likely need some volunteer drivers from the South to reduce overall costs. The provisional booking is to check in at 7pm on the Sunday and check out by the same time the following day so we would have 4/5 hours of enjoying the house before settling into the studio for build up and the game itself. With a late check out on the Monday people would have plenty time to recover and enjoy the house Monday afternoon prior to hitting the road early evening. The exact cost for accommodation is £165 per person for 24 hours. This is based on 15 Peeps sharing the property. According to the owner this is the right number for a group looking to use the cinema room as a key part of their stay.
This price would not cover travel, food or drink but we are looking into car shares and there are annual deals with Virgin trains that offer amazing reductions to move Londoners up North very cheaply at this time of year!!
Some might say that 165 is a lot for one night and that may be true but many of us feel that the Superbowl is the pinnacle of the season and possibly even the height of all sports. Its a once a year finale, something to really celebrate. Dean put it quite well when he said it was nothing more than the cost of staying at a decent hotel for one night. I like to look at it like this…
“165 is indeed the approximate cost of staying in a decent hotel but this is not a hotel, its simply better than that… Its a multi million £ party house, yet its not just a house either because within it there are several great ways to entertain a large group such as a 9ft american pool table, a ping pong table, an xbox with racing kit and more. Outside we have a tennis court and hot tub for the football fan that just cant help themselves. In addition The Curve will be filled with another 14 revved up, fun loving, friendly football fans bringing in the biggest game of them all in a top of the range, professional quality cinematic room where your own seat awaits you. We shall have the run of the place for 24 hours and unlike a London penthouse equivalent this house is set out in the country, detached from all other houses so noise from cheering football fans at 4am on the Monday will annoy absolutely nobody. Does it still sound expensive”??
I have included some spec re the house below but please do the house justice by visiting their own web site before kindly letting me know if you want in. We are looking for committed people who are fairly confident that they can attend as drop outs severely affect cost.
Many thanks
Link To web site: The Curve
Spec:
The Property.
Newly built and designed from the ground up by a conservation Architect with a brief to include cutting edge technology, The Curve Eco House is a unique building created specifically for large party sharing. Using only quality materials and fittings throughout it is literally curved in nature. One elevation is completely clad in cedar encasing Scandinavian levels of insulation. The building curves from the East through South and West, making the most of the Sun’s trajectory and winter solar gain.
The result is a spectacular building with unique spaces created by radial and curved walls, a challenge for the builders but transformational when you embrace the inside.
With masses of floor to ceiling windows, a wraparound black limestone terrace, gull wing zinc roofs, 1st floor balconies with curved glass and all highlighted with LED spot lighting, it is a futuristic building that blends seamlessly into picturesque surroundings in the day and transcends to your own Hollywood movie setting at night.
• Style: Modern: a tasteful fusion of contemporary furniture, with fabulous modern features and fabrics adorning the walls.
• Layout: Spacious living throughout 2 floors, luxuriating living room with large Italian leather sofa groups, 26ft atrium party area with funky high table and bar stools. Expansive 1st floor open plan kitchen and dining room seating up to 24 guests with balcony and floor to ceiling glazing to enjoy rolling countryside views.
• Bedrooms and Bathrooms: 11 spacious en suite bedroom rooms primarily with superking or king-size beds. All rooms are dressed to a high standard, beautifully presented with fine linens and luxurious fabrics and cushions. There is a master Roman esque bathroom with the bath positioned so guests can enjoy countryside views or a rejuvenating Matki shower. Two bedrooms have an additional single beds.
• For relaxation: The large sitting room with plenty of seating is the ideal place to relax en masse, whilst smaller seating groups around the Curve are the perfect spots to breakout for some me-time or corporate one to ones.
• For recreation: A luxurious cinema room with phenomenal professional sound system, full Sky HD package, film streaming on demand and games console capability. Games room with American pool table, Xbox with Pro racing steering wheel and outdoor table tennis will keep the troops entertained. There is also a grass children’s area in the garden. Enjoy an early morning dip in the outdoor hot tub to rejuvinate oneself.
• Practicalities: washing machine, tumble dryer and 3 dishwashers, 2 American fridge / freezers & one larder fridge, microwave, wine cooler, Kenwood mixer – 2 x Double Neff ovens (2 grills), Island – 1 x Induction 5 plate hob, 1 x ceramic 4 plate hob, 1 x filtered water sink, all pans / oven ware etc provided.
Outside
Alfresco dining for 24 or more – BBQ area with Swiss Grill Z650 BBQ and outdoor rattan sofa furniture.
Accommodation Details.
Beautiful luxury holiday house with fabulous views situated in the picturesque village of South Thoresby, Lincs.
• 11 en suite bedrooms:
• Sleeps: Up to 24 guests.
• 6 superkingsize, 4 kingsize (2 of which are family rooms with additional single bed), 1 double, (1 x King is zip & link and left as 2 x single room unless requested otherwise).
• Main Roman esque bathroom: double ended bath, Matki shower & mood lighting. There is also a separate cloakroom WC.
• BBQ: Yes, a Swiss Grill Z650 gas BBQ is provided for guests including gas.
• Housekeeping: Available on request
• Facilities: Wraparound balcony with panoramic views
• Children: Yes, very welcome
• Pets: Dogs welcome by arrangement
• Disabled Access: yes and 3 person passenger lift / large impaired mobility ground floor bedroom and en-suit wet room (bedroom also has stylish built in single bed / sofa).
• Internet & Communications: Wi-Fi internet access throughout
• Mobile Reception: Vodafone
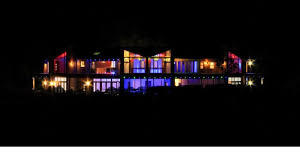
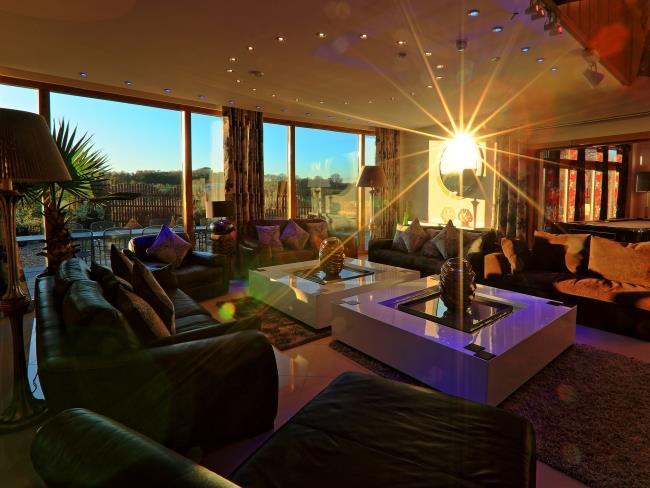
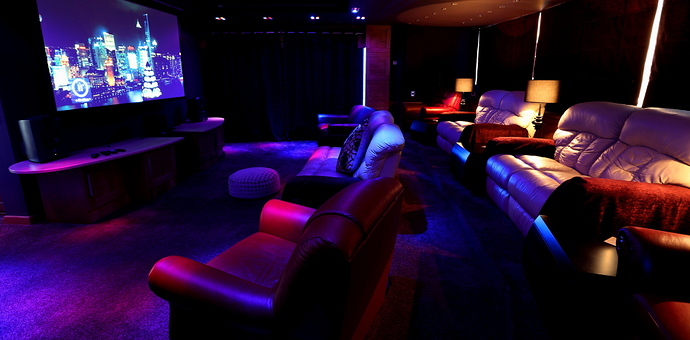
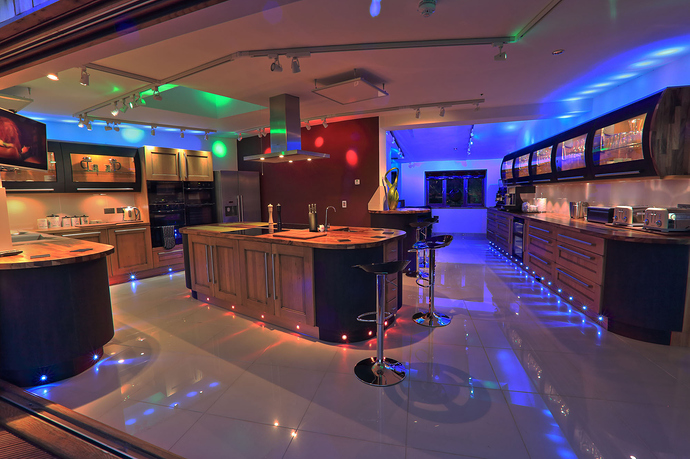
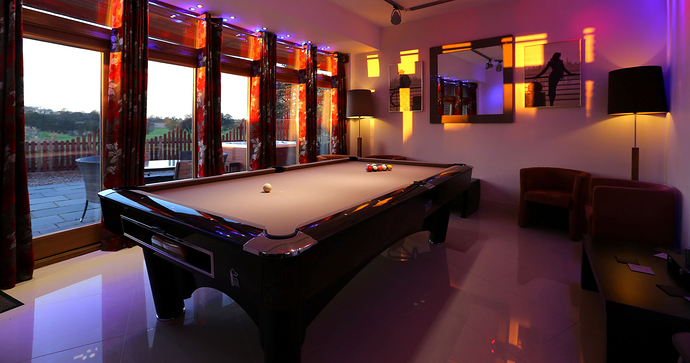



 haha
haha